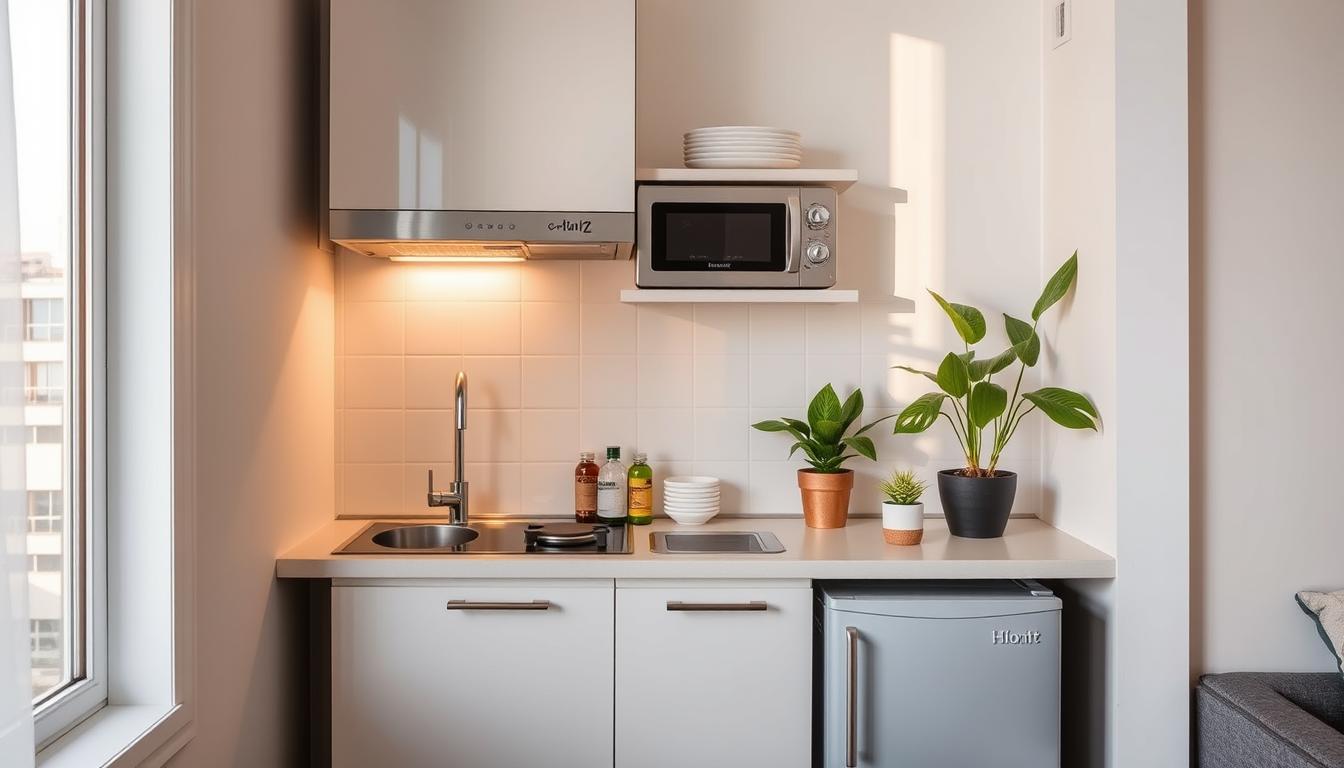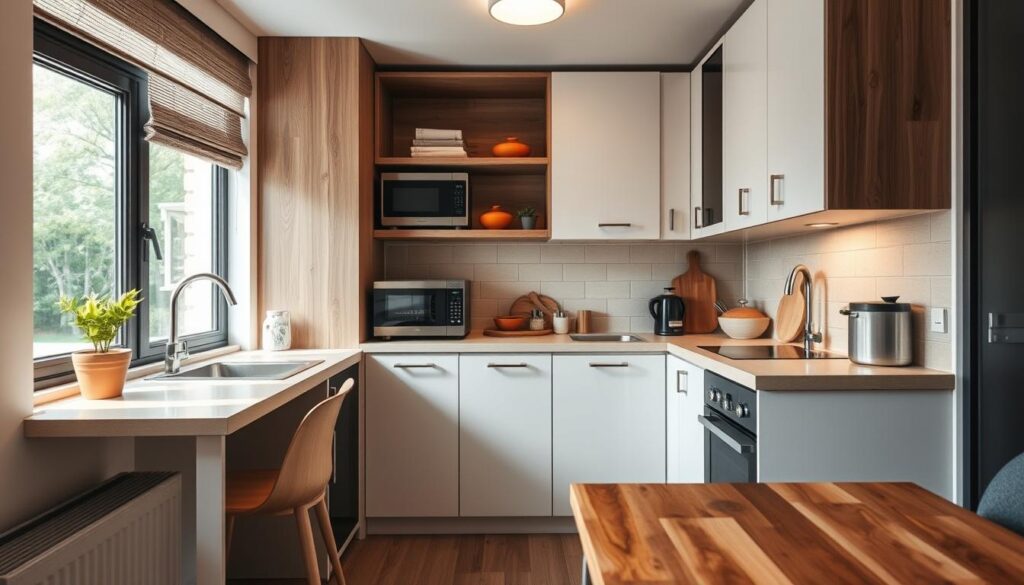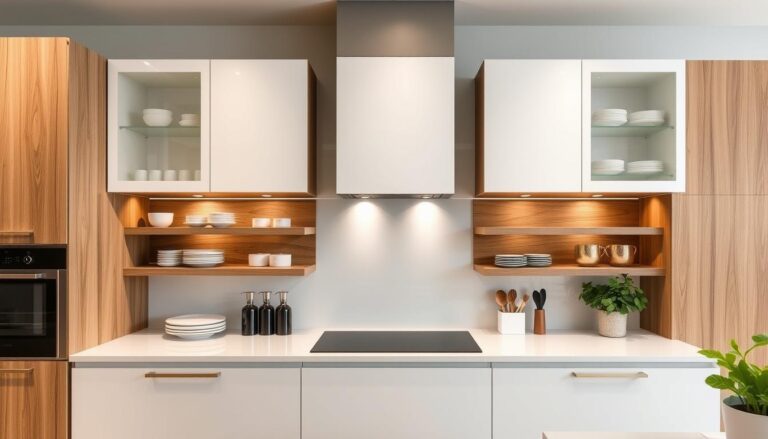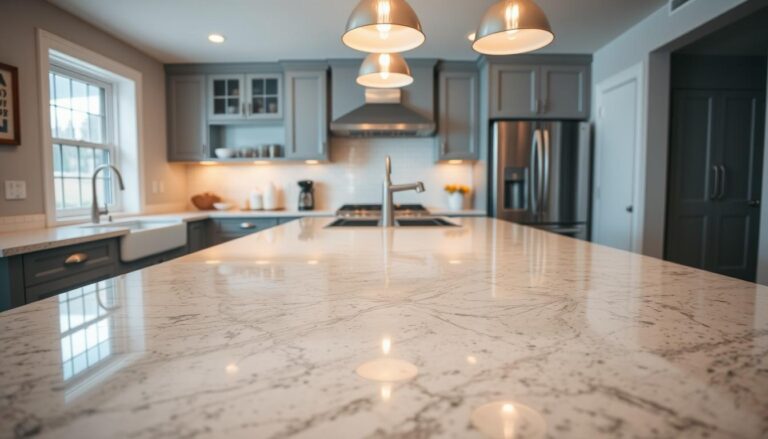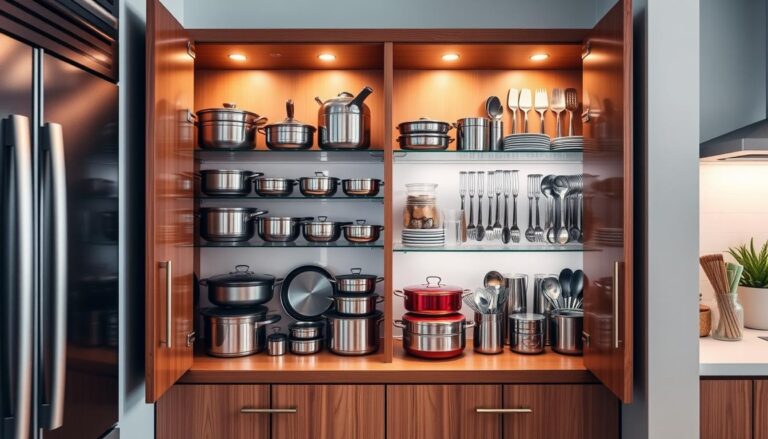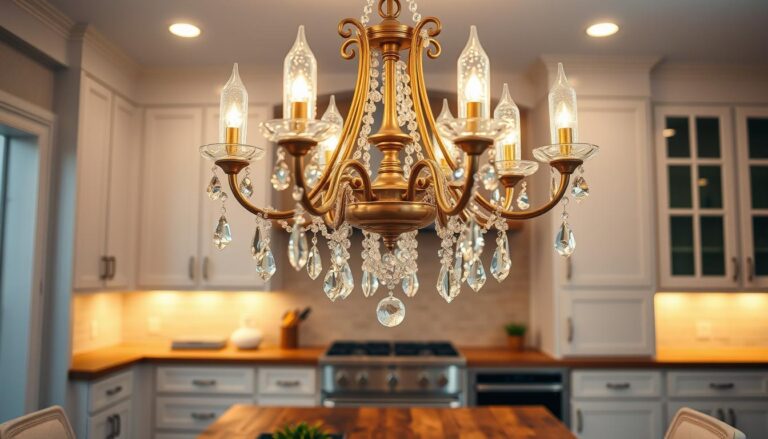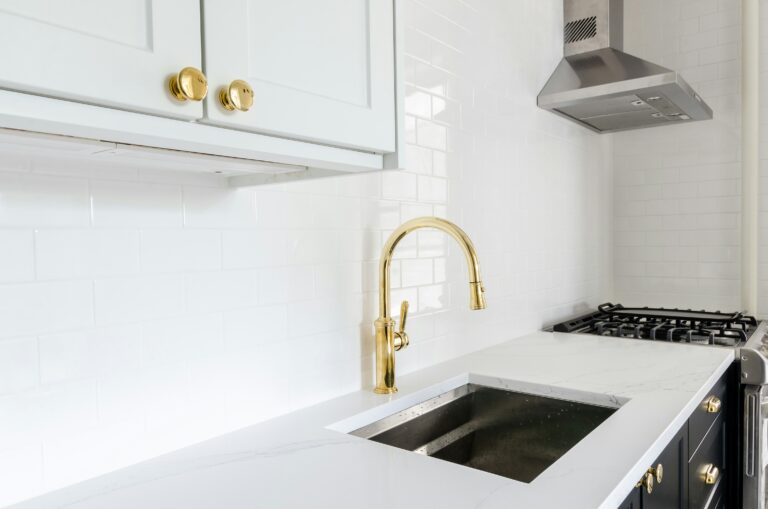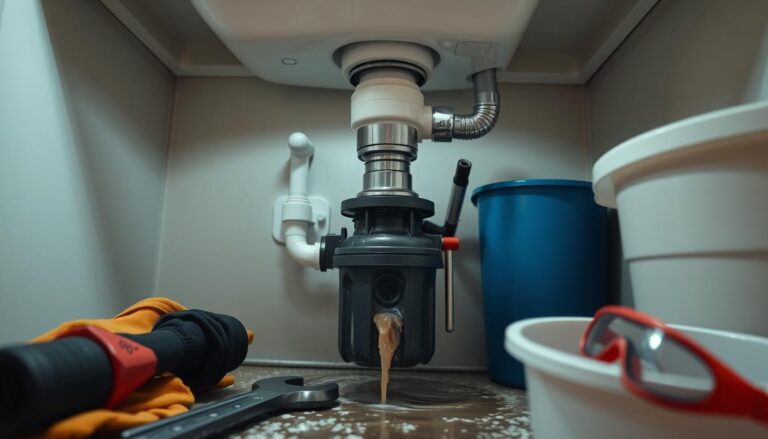Difference Between a Kitchen and a Kitchenette
Table of Contents
Difference Between a Kitchen and a Kitchenette
Kitchenettes are smaller versions of kitchens, found in hotels, RVs, and short-term apartments. They are perfect for places where a full kitchen isn’t possible. These tiny kitchens are usually five to eight feet long, making the most of small spaces.
Kitchenettes offer basic cooking options but are much smaller than full kitchens. They have less space for cabinets and counters and fewer appliances. Yet, they can still help you cook simple meals and reheat food. You’ll often find kitchenettes in corners or odd spots, using space that would otherwise go unused.
Key Takeaways
- Kitchenettes are miniature versions of full-size kitchens, typically found in hotels, RVs, and short-term apartments.
- Kitchenettes range from 5-8 feet in length, offering a more compact cooking space.
- Kitchenettes have fewer appliances, less cabinet and counter space compared to a full kitchen.
- Kitchenettes are designed to be space-efficient and can be functional for basic meal preparation.
- Kitchenettes are often tucked into corners or awkward nooks, making use of otherwise-wasted space.
Understanding Basic Definitions and Core Differences
Kitchen spaces come in two main types: full kitchens and kitchenettes. A full kitchen is a must-have in every home. It’s a dedicated room for cooking, with lots of space and big appliances like refrigerators and ovens.
What Defines a Full Kitchen
A full kitchen is big enough to handle all your cooking needs. It usually has at least 80 square feet of space. This size allows for making big meals, hosting guests, and storing lots of food and cooking tools.
What Makes a Kitchenette Unique
A kitchenette, however, is much smaller. It’s often found in a bedroom or shared area. Kitchenettes are under 80 square feet, according to the 2013 New York Building code. They have less storage, fewer appliances, and are part of an open room.
Size and Space Considerations
The size is the biggest difference between a kitchen and a kitchenette. Kitchenettes are only 5-8 feet long. This smaller size means less storage, fewer appliances, and less functionality compared to a full kitchen.
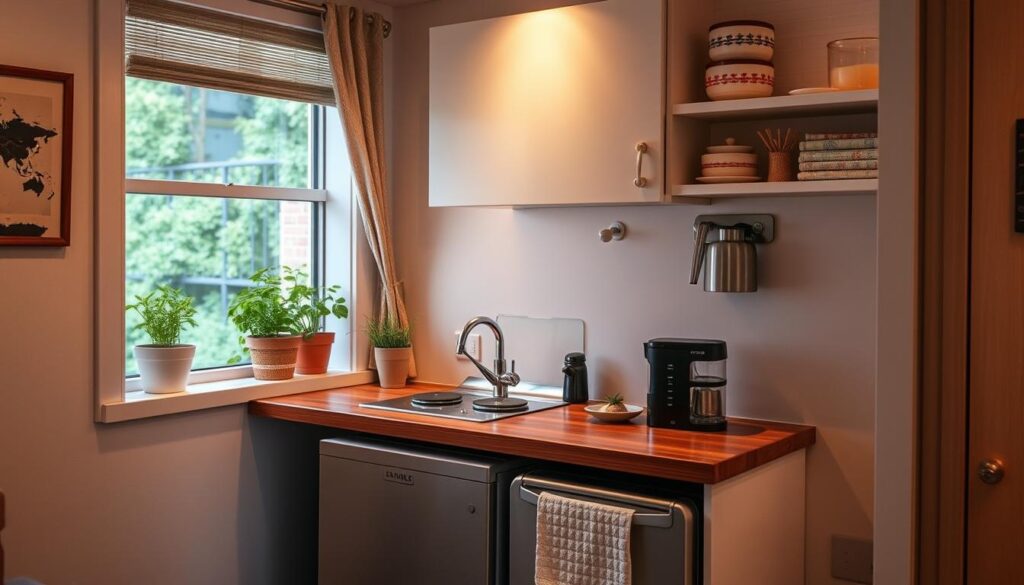
The Essential Components of a Full Kitchen
A full-sized kitchen is the heart of any home. It offers plenty of space and all the appliances needed for cooking. You’ll find a big refrigerator, a freezer, a dishwasher, an oven, and a microwave. It also has lots of counter space and storage, like cabinets, shelves, and a pantry for dry goods.
Full kitchens have many electrical outlets. This lets you use more appliances and gadgets. It’s perfect for big families, home cooks, and those who love to entertain.
- Full-size refrigerator with freezer
- Dishwasher
- Oven
- Microwave
- Ample counter space
- Extensive storage options (cabinets, shelves, pantry)
- Numerous electrical outlets
Full kitchens are great for families and home chefs. They offer the space and tools needed for cooking many meals. This makes a full kitchen a must-have in many homes.
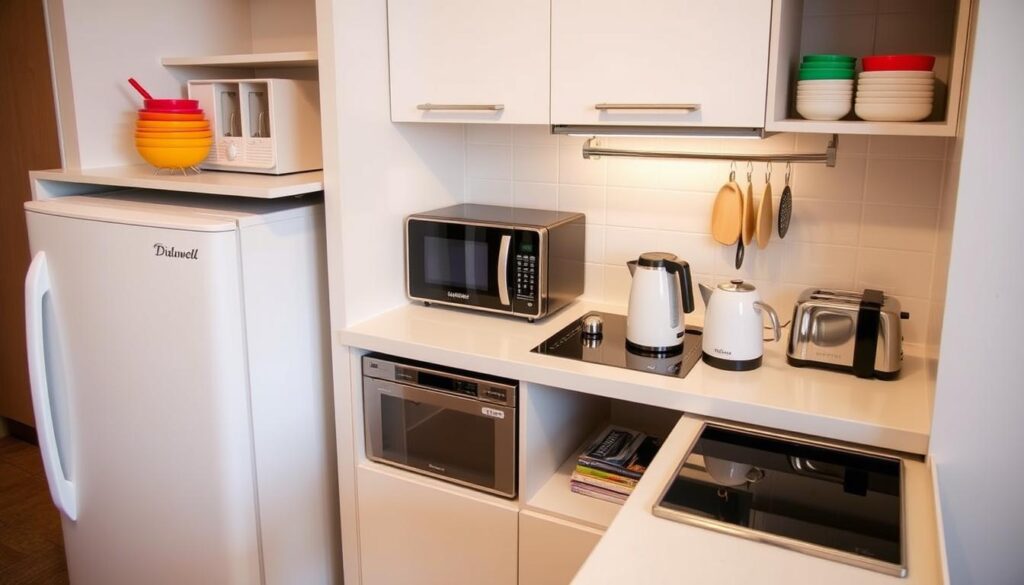
What Makes a Kitchenette Different: Features and Design
Kitchenettes are small cooking areas with unique features and designs. They don’t have as much counter space or appliances as a full kitchen. But, they offer space-saving solutions and tailored functionality.
Common Appliances Found in Kitchenettes
Kitchenettes have compact versions of common appliances. You’ll find mini-fridges, small microwaves, and stovetops with one to two hobs. Some may have small wall ovens or convection ovens that also work as microwaves. The usual setup includes a sink, microwave, mini-fridge, and a stovetop.
Space-Saving Design Elements
Kitchenettes focus on using every inch of space. They often have a simple layout along a wall or in a corner. To save space, they use overhead hooks, wall-mounted racks, and multi-functional furniture.
Storage Solutions for Compact Spaces
Storage can be a challenge in kitchenettes. But, clever designs can help. Tall cabinets or shelves use the space up high. Pull-out drawers, sliding racks, and revolving corner units make it easy to find what you need without taking up too much room.
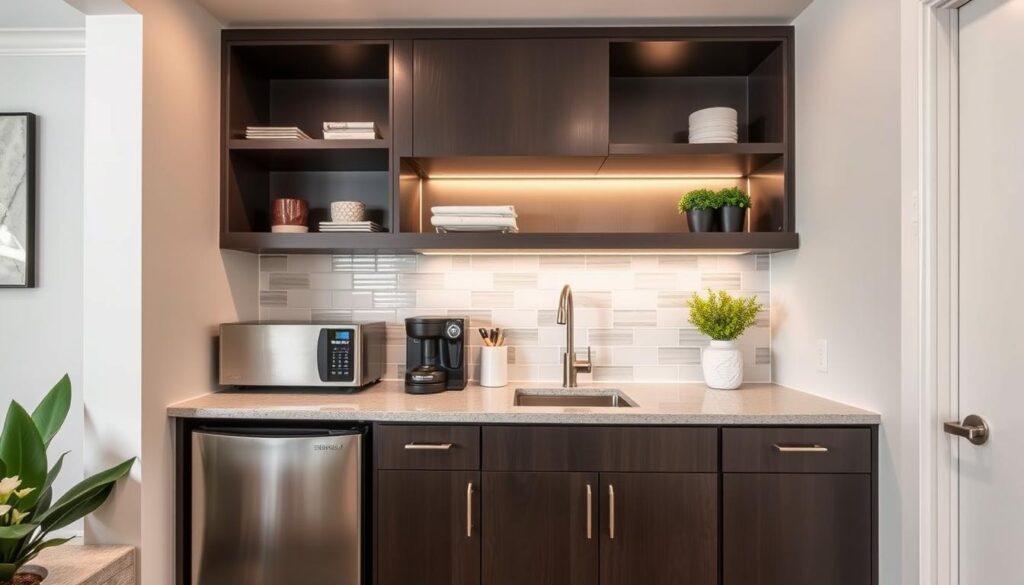
Size Specifications and Space Requirements
In compact kitchens and efficiency kitchens, size and space matter a lot. Kitchenettes, smaller than full kitchens, are under 80 square feet. Full kitchens are bigger, over 80 square feet, with more room and features.
Kitchenettes vary in size but usually are 5 to 8 feet long. They fit in small spots, like corners, using space wisely. They offer a functional cooking area in tight spaces.
- The minimal to spacious work zone in front of a kitchen counter ranges from 90-120 cm / 53.4″-47.2″.
- A minimum circulation area of 75 cm / 29.5″ is recommended for the kitchen usage zone.
- For comfortable seating around an island with chairs, 75 cm / 29.5″ of space behind it is advised.
- Seating clearance and circulation require a minimum passage width of 75-90 cm / 29.5″-35.4″.
- Compact chair arrangement should have 65 cm / 25.6″ between chairs and 38 cm / 15.0″ from the wall to the chair, with 40 cm / 17.7″ clearance behind the chair.
- Spacious chair arrangement entails 75 cm / 29.5″ between chairs, 40 cm / 15.7″ from the wall to the chair, and 75 cm / 29.5″ clearance behind the chair for seating.
Knowing the size and space needs helps designers and homeowners make the most of small kitchens. They can create efficient and functional spaces in tight areas.
Common Locations and Uses for Kitchenettes
Kitchenettes are found in many places, meeting different needs and lifestyles. They are in homes, businesses, and places for guests. These small kitchens are great for those who need a place to cook and prepare food without taking up too much space.
Residential Applications
In homes, kitchenettes are often in guest rooms, extra living spaces, or big bonus rooms. They’re great in small apartments, studios, and places for students. They let people cook without losing valuable space.
Commercial and Hospitality Uses
The hotel industry loves kitchenettes, especially in extended-stay hotels. They also show up in office spaces, giving workers a place to make meals and snacks. This saves space and makes life easier for everyone.
Specialty Installations
Kitchenettes are also in RVs, dorm rooms, and even basements. They’re in pool houses, home offices, and other places where people gather. They’re perfect for those in small or temporary living situations.
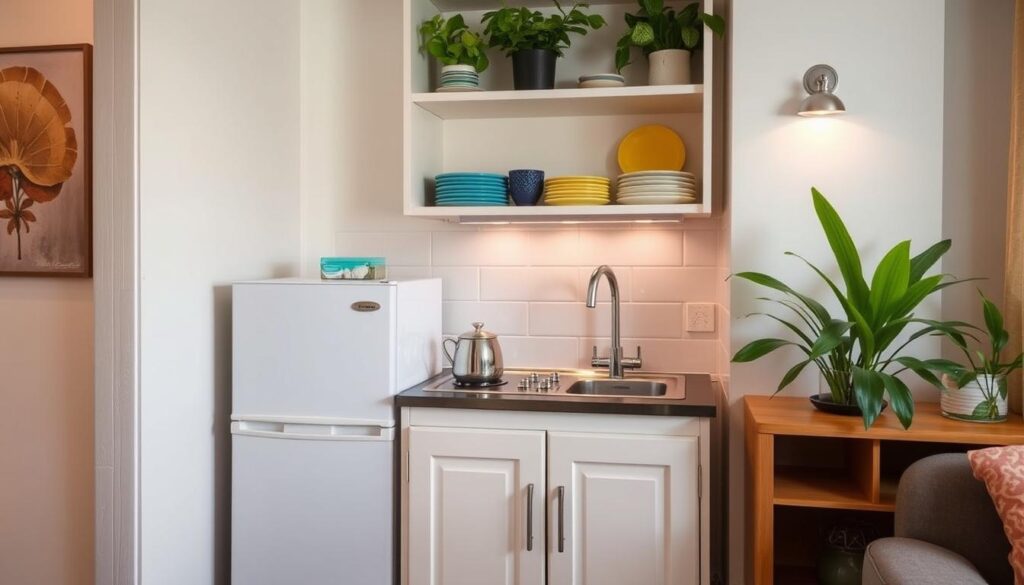
Cost Comparisons and Installation Considerations
Adding a kitchenette to your home can cost between $5,000 and $45,000. This depends on the features and if plumbing and electricity need to be installed. In contrast, a full kitchen remodel can cost between $45,000 and $120,000. Labor and contractor fees alone can range from $25,000 to $60,000.
Kitchenettes are more affordable to install and maintain because they are smaller and have fewer appliances. They are less expensive than a full kitchen overhaul. But, before starting a kitchenette project, check local building codes and regulations. Some areas may have restrictions.
- The average cost for kitchen appliances in a refurbished kitchen is between $5,000 and $10,000.
- Updating lighting and adding a new backsplash in a kitchen up to 120 square feet can cost around $1,500.
- Kitchen cabinets typically cost around $20,000 for a typical-sized kitchen.
- Countertop costs can range from around $500 for basic options to up to $3,000-$5,500 on average.
Understanding the cost differences between a full kitchen and a kitchenette helps homeowners make a budget-friendly choice. Whether you’re looking to kitchenette design or kitchenette remodel, consider the financial implications. Also, ensure the project meets local building requirements.
Design Tips for Maximizing Small Cooking Spaces
When it comes to kitchenettes, making the most of every square inch is key. Clever storage and thoughtful design can turn a small cooking space into a stylish hub. Here are some practical tips to maximize your small kitchen.
Storage Optimization Strategies
Efficient storage is crucial for a well-organized kitchenette. Use vertical space with overhead hooks, wall-mounted spice racks, and magnetic knife strips. This keeps often-used items handy.
Incorporate pull-out shelves, lazy Susans, and drawer organizers to make the most of cabinet and drawer space. Think about a DIY hidden rolling pantry or toe kick drawers for underutilized areas.
Lighting and Color Schemes
Bright and airy lighting makes a small kitchen feel bigger and more welcoming. Mix task lighting, like under-cabinet lights, with ambient lighting, such as pendant fixtures or recessed lighting. Add reflective surfaces, like glossy tiles or white cabinetry, to enhance space.
Light color schemes also help make the kitchen look larger.
Multi-functional Furniture Solutions
Use multi-functional furniture and appliances to maximize your small cooking space. Folding tables, kitchen islands or carts with built-in storage, and extendable dining sets offer flexible surfaces. Choose compact, multi-purpose appliances to save counter and cabinet space.
By using these kitchenette ideas and kitchenette furniture, you can turn your small cooking area into a functional and beautiful space. With creativity and planning, your small kitchen can be both comfortable and efficient for cooking.
Advantages and Limitations of Both Options
Choosing between a compact kitchen and a full-sized efficiency kitchen has its pros and cons. Kitchenettes, or compact kitchens, are great for those with little space or simple cooking needs.
Kitchenettes are perfect for small areas, saving both money and space. They promote a simple, easy-to-clean design. They’re ideal for people who cook less or live in tiny apartments.
- Space-saving design
- Cost-effective solution
- Easy to clean and maintain
- Ideal for infrequent cooks or small living spaces
But, kitchenettes have their downsides. They have less counter space and storage, which can be a problem for avid cooks or hosts. They also offer fewer cooking options than a full-sized kitchen.
Full-sized efficiency kitchens, on the other hand, have plenty of room for cooking, prep, and storage. They’re great for big families, those who love to entertain, or anyone who enjoys being in the kitchen. Yet, they need more upkeep and cleaning.
- Ample counter space and storage
- Suitable for frequent cooking and entertaining
- Increased cooking options
- Requires more maintenance and cleaning
Ultimately, the choice between a compact kitchen and a full-sized efficiency kitchen depends on your needs and lifestyle. Think about your space, cooking habits, and what you value most in a kitchen. This will help you choose the right one for you.
Conclusion
Kitchens and kitchenettes each have their own benefits and things to think about. Full kitchens give you lots of room and the chance to cook and entertain freely. Kitchenettes, on the other hand, are great for small spaces or extra cooking areas, saving room.
Choosing between a kitchen and a kitchenette depends on your lifestyle and home size. If you love to cook and entertain, a full kitchen might be best. But, if you have a small space or just need a simple cooking area, a kitchenette could be perfect.
It’s important to make your kitchen stylish and useful, no matter what you choose. Whether you like traditional or modern styles, focus on good storage, efficient appliances, and nice lighting. This will help you get the most out of your kitchen, whether it’s big or small.

