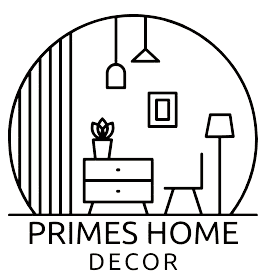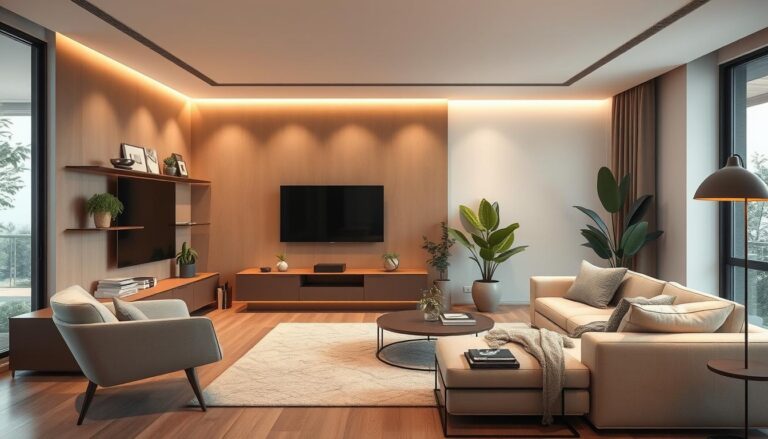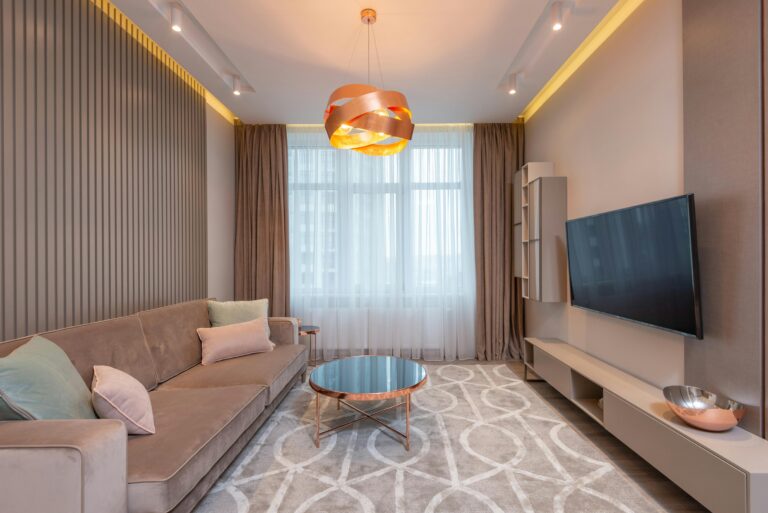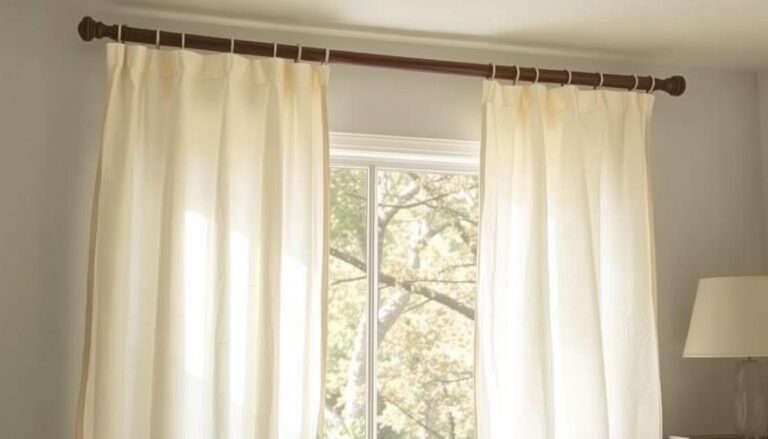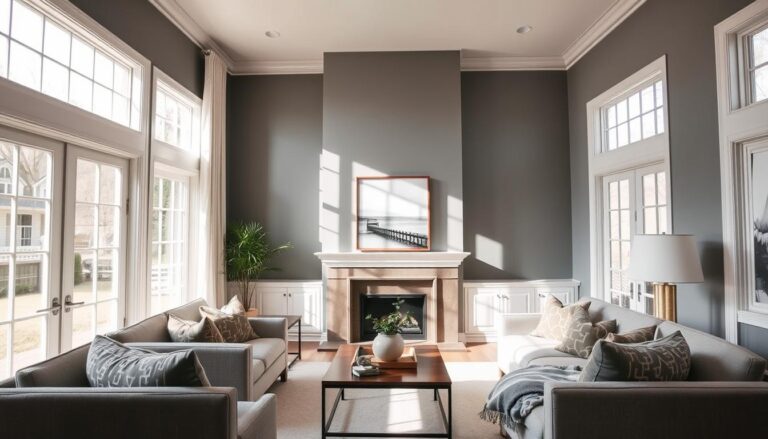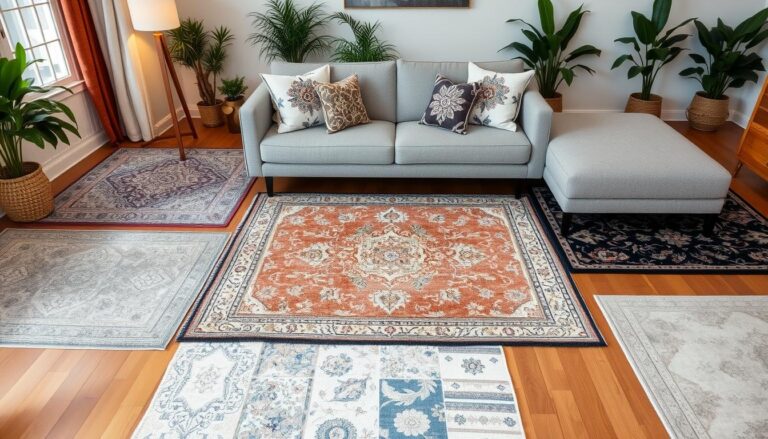Why Disappearing Dining Rooms Are the New Trend in Modern Homes
Table of Contents
The idea of disappearing dining rooms is becoming more common in modern homes. Surveys show that 86% of families like having their dining and kitchen areas together. This change is due to many factors, including more single-person households.
From 1940 to 2020, single-person households have grown from 10% to over 25% of U.S. homes. People want homes that are efficient and can serve many purposes. This shift is changing how we design our living spaces.
Key Takeaways
- Formal dining rooms are declining as households prioritize open-concept living and combined kitchen-dining areas
- The rise of single-person households, now over 25% of U.S. homes, is a key driver of this trend
- Space efficiency, and the need for multifunctional spaces are influencing modern home design
- Developers and builders are struggling to accommodate the preference for combined kitchen-dining areas
- The pandemic has further accelerated the repurposing of dining rooms for remote work and other uses
The Rise of Disappearing Dining Rooms
The traditional dining room is fading away in American homes. Homeowners now prefer repurposing dining areas, flexible living spaces, and multi-functional rooms. This change is due to various factors, like changing demographics and lifestyle shifts.
Statistical Trends in Modern Home Design
Recent data shows a trend towards open-concept living. The number of homes without formal dining rooms is increasing. At the same time, there’s a big demand for open-plan kitchens, living, and dining areas.
Changing Demographics and Living Patterns
Single-person households are a big reason for this change. In 2022, 37.9 million Americans lived alone, up 15% from 2012. This has led to smaller homes without separate dining rooms. A UCLA study also found that dual-income families often prefer eating in kitchens or family rooms instead of dining rooms.
Impact of Single-Person Households
Single-person households are making dining rooms less common. With smaller homes and a focus on space efficiency, many are turning dining areas into home offices, guest rooms, or more living space. This meets their needs and lifestyles better.

“The dining room has become a rarity in American homes in recent years, as homeowners prioritize open-concept living and multifunctional spaces.”
Modern Lifestyle Changes Driving the Transformation
Home design trends are changing with modern lifestyles. The traditional dining room is now seen as optional for many. This change comes from new living patterns, dining habits, and the need for open spaces.
People want living areas that are flexible and social. Open floor plans combine kitchens, dining, and living areas. This makes spaces more interactive and adaptable. The dining room, once formal, is now often unused, leading to new uses for it.
“The play ‘The Dining Room’ features a cast of six actors performing 57 roles, but for this particular production, there are 12 actors involved, indicating an expansion in the cast size.”
Eating habits, minimalist design, and cost are also changing dining spaces. Homeowners want areas that can handle different activities. This move towards flexible spaces is changing home design for the better.
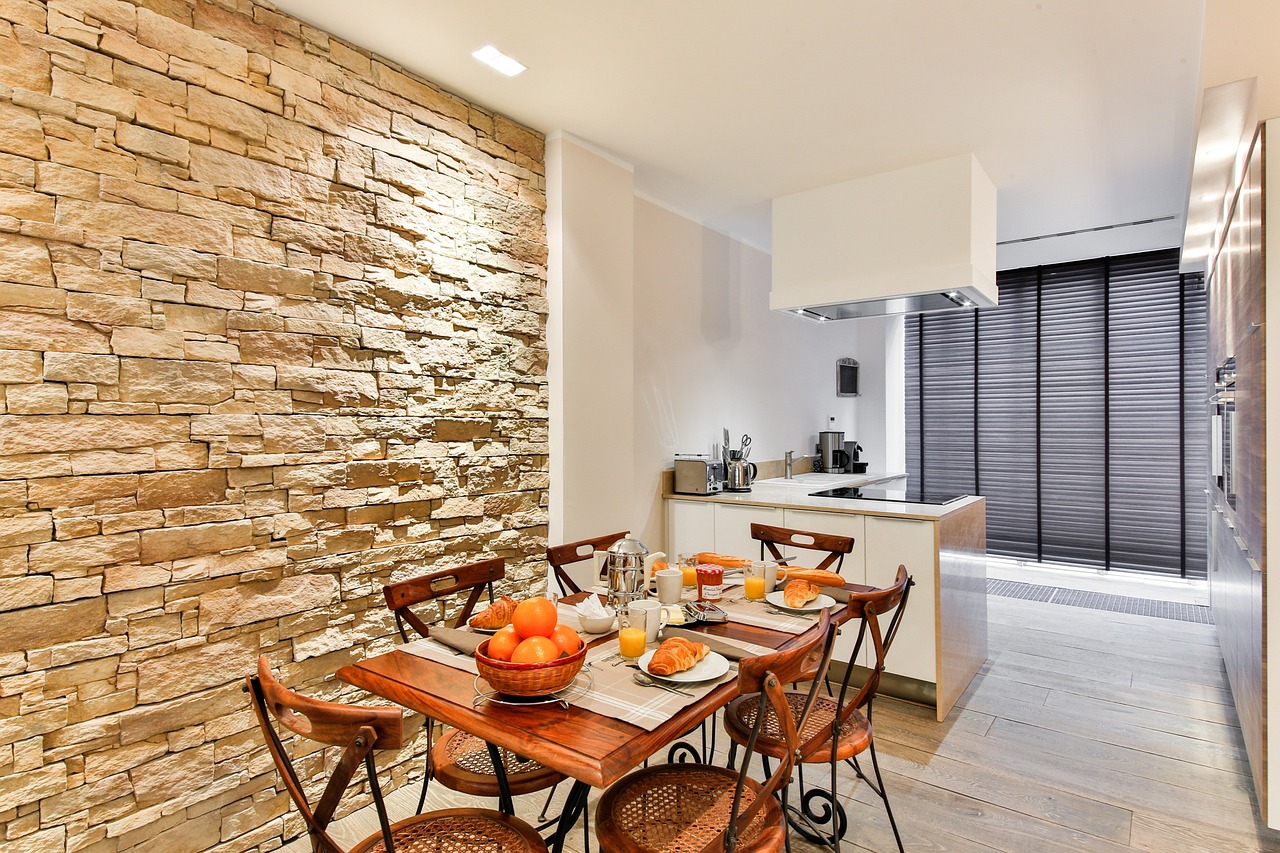
Maximizing living room space is key for homeowners. The dining room, often unused, is being repurposed. It now serves as offices or cozy reading spots. This makes homes more personal and dynamic.
Open-Concept Living: The New Normal
The idea of dining rooms disappearing is becoming more common. Open-concept living is now the standard in modern homes. It combines kitchen, dining, and living areas into one space. This offers many benefits to homeowners.
Benefits of Combined Kitchen and Dining Areas
Merging kitchen and dining zones makes space more efficient. Designer Phillip Thomas says formal dining rooms often waste valuable space. By joining these areas, homeowners can use their space better.
Space Efficiency in Modern Homes
Open-concept layouts also boost social interaction. They allow for easy conversation between those cooking and those eating. This creates a closer, more connected atmosphere for families and guests.
Social Interaction Enhancement
Modern lifestyles are changing, and so are our homes. Open-concept living meets these new needs. It helps create spaces that fit our evolving lifestyles.
“About half of designers say clients are opening their floor plans to feature eat-in kitchens with a maximized island rather than closed-off, formal dining rooms.”
Multi-Purpose Space Solutions
Modern homes are moving away from traditional dining rooms. Instead, people are turning these areas into classrooms, home offices, or gyms. Designer Nadia Watts says her clients now want spaces for casual gatherings, not just formal dining.
It’s important to make your living spaces work for you. This means using furniture that can change its purpose. For example, a sliding waterfall breakfast bar can be tucked away when not needed. Or, a queen-size Murphy bed with an integrated desk lets you work and sleep in the same room.
There are many products out there to help you create organized, multi-functional rooms. Think vertical storage, foldable furniture, and transforming dining tables. These items help you use every inch of your space wisely, making your home more versatile.
“A cleaner, more organized space promotes productivity and peace of mind,” according to the provided material.
To make your dining area work for you, think about multi-functional rooms. With the right design and furniture, your home can change with your needs. This way, you get a living space that’s both flexible and functional.
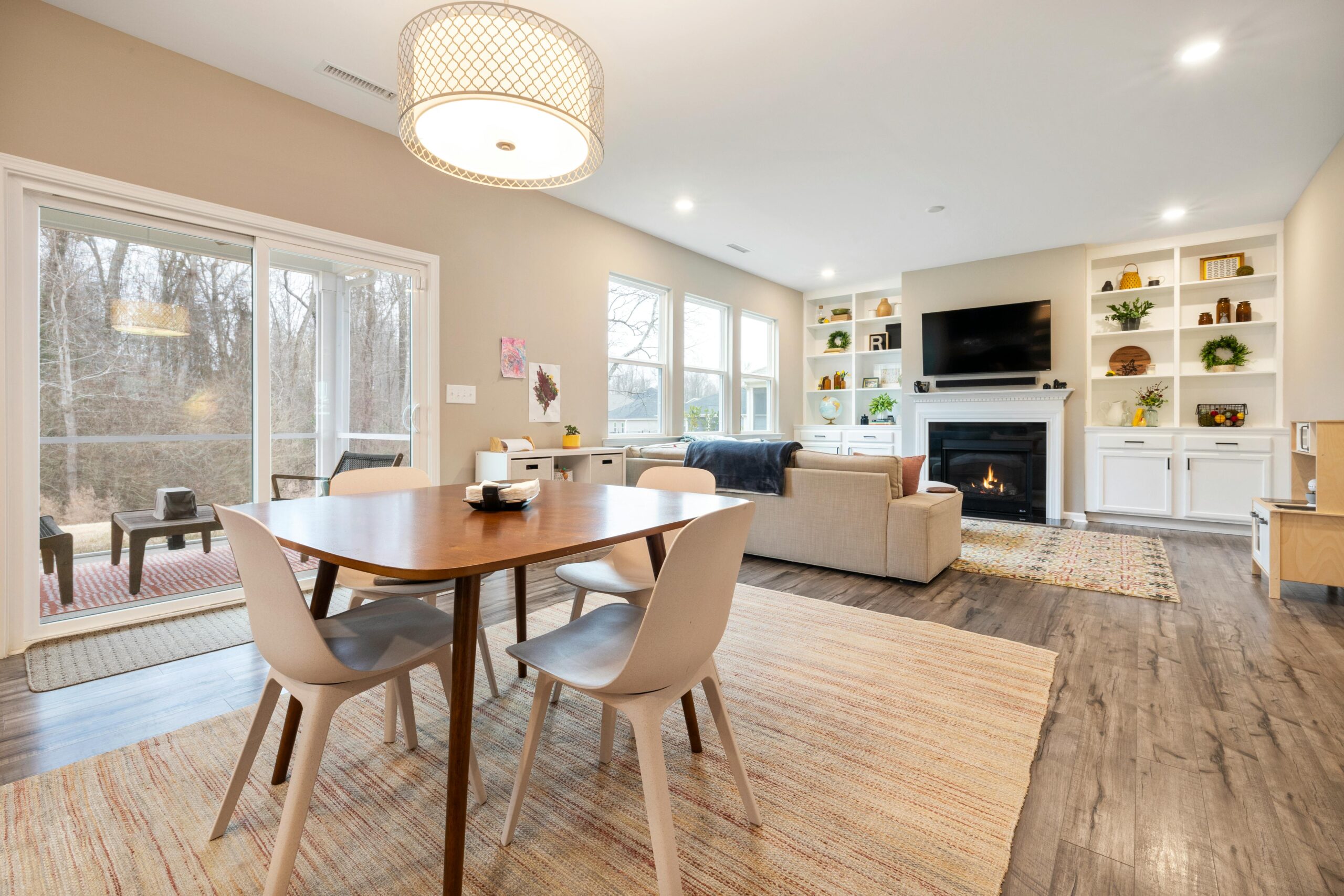
Kitchen Islands: The New Dining Focal Point
Kitchen islands are now the center of dining in open-concept homes. They’re not just for cooking anymore. They’ve become key spots for eating, chatting, and doing many things at once.
Design Considerations for Kitchen Islands
When designing a kitchen island, size matters. It should be no bigger than 10% of the kitchen. Make sure there’s enough room to move around, about 36 to 42 inches.
If you plan to eat at the island, leave at least 44 inches of space behind the seats. This ensures everyone can get up and move easily.
Think about how many people will sit at the island. Give each person about 24 inches of counter space. Islands with sinks or cooktops need more counter space for safety and function.
Functionality and Storage Solutions
Kitchen islands are now more than just pretty. They’re full of storage like drawers and shelves. They also have appliances like cooktops and sinks, making them a central part of the home.
“In the Kips Bay Decorator Show House in 2023, a dining room met a lounge concept was featured, reflecting a shift from traditional dining room setups.”
Homeowners love the flexibility of open-concept living. Kitchen islands are key, combining function, style, and space. They create a lively spot for all kinds of activities.
Smart Storage and Flexible Furniture Options
The traditional dining room is fading in modern homes. Now, smart storage and flexible furniture are key for making the most of space. Designer Margaret Kemmeter suggests using round or foldable tables. These can change to fit different needs and events.
Tables that extend and benches with hidden storage are super useful. They let you change your dining area as you like. This way, your space can be for dining, working, or fun, fitting today’s lifestyle.
- Foldable or round tables that can be easily reconfigured
- Extendable tables with benches that provide hidden storage
- Multifunctional furniture that adapts to diverse living and dining needs
“Flexible furniture options are key to creating dining room alternatives that seamlessly integrate with modern living spaces.”
Smart storage and flexible furniture make your dining area more than just a room. They turn it into a space-optimized spot for your flexible living spaces and dining room alternatives. This way, you get more out of your home without losing style or comfort.
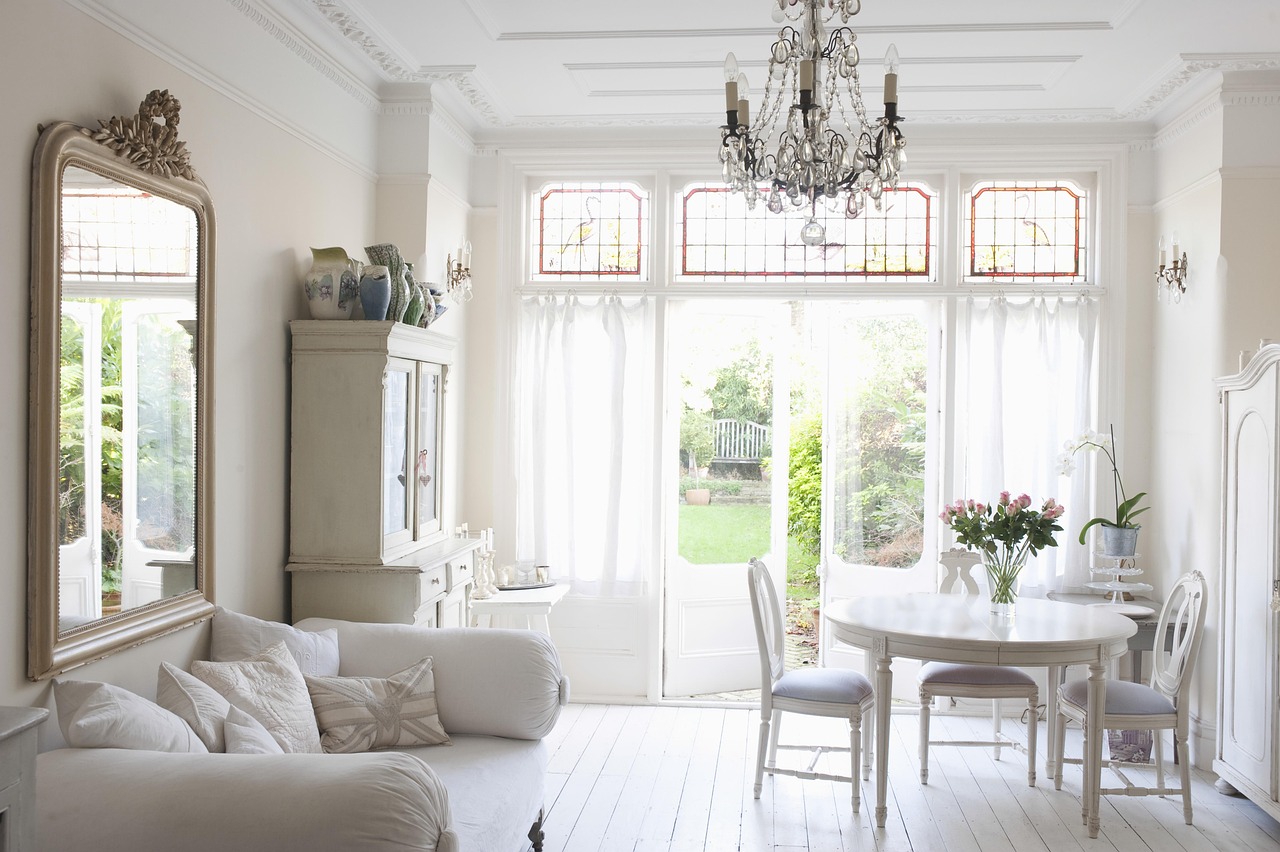
Intimate Dining Nooks
As formal dining rooms fade, new ideas for dining spaces pop up. One great idea is the cozy dining nook. These are small, private spots in open-concept homes that add charm and privacy.
Space-Saving Table Designs
In small homes, space-saving table designs are a lifesaver. Round or extendable tables fit well in tight spots, letting you host guests without crowding. A bench on one side of the table saves space, and avoid big, bulky chairs to keep the area feeling open and inviting.
Lighting and Ambiance Tips
the perfect ambiance is key for a cozy dining nook. Use overhead lights like pendants or chandeliers to mark the dining area and set the mood. Mirrors can make a small space look bigger by adding depth and dimension. With the right lighting and comfy furniture, even the tiniest nook can become a lovely spot for meals.
“Mirrors add depth and dimension to small dining rooms, while using a bench on one side of the table can help in gaining space.”
By using flexible living spaces and space optimization ideas, you can make dining room alternatives that fit your modern life. You can enjoy meals in a special place without giving up on style or comfort.
Home Office and Dining Room Combinations
Remote work is on the rise, leading homeowners to merge their home offices with dining areas. This smart move makes the most of space and keeps a spot for meals. Key to success are flexible furniture pieces, like tables that switch from work to dining use.
Mixing home office and dining room functions leads to flexible living spaces fitting today’s lifestyle. By turning dining areas into work zones, homeowners use their space better. This way, they create multi-functional rooms that grow with their needs.
“Flex spaces are increasingly popular, where formal dining rooms are repurposed as home offices or kids playrooms, adapting to the changing needs of families.”
Smart design, like using sliding or folding partitions, can separate work and dining areas. This makes the transition smooth. Also, smart storage solutions and versatile furniture keep these spaces tidy and organized.
Having a dining area that doubles as a work space is a big plus. It’s perfect for working from home or hosting guests. By repurposing dining areas, you can craft a space that’s both functional and welcoming.
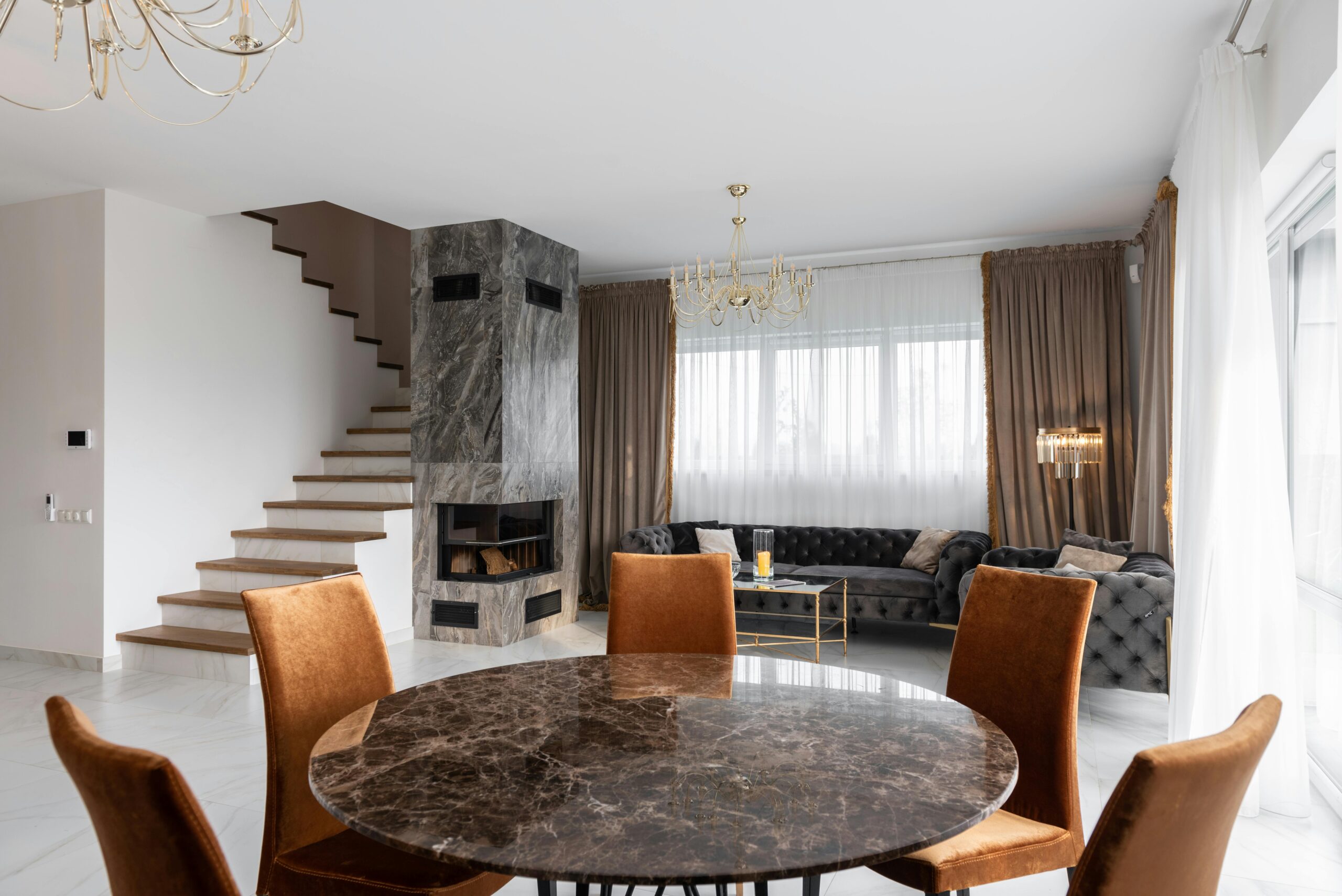
Entertainment Spaces and Media Rooms
Homes are changing to meet modern family needs. Traditional dining rooms are now entertainment spaces and media rooms.
By turning dining areas into multi-functional rooms, homes can host movie , video games, and more.
Versatile Seating Arrangements
Homeowners choose versatile seating arrangements for these rooms. They use comfy sofas, sectionals, and modular furniture. This lets the room change easily for different activities, fitting the changing home design trends and desire for multi-functional rooms.
“The shift towards entertainment-focused rooms reflects the growing importance of technology and casual socializing in modern homes. Homeowners are seeking spaces that can seamlessly transition between different uses, allowing them to maximize their living spaces and adapt to their evolving needs.”
The trend of turning dining rooms into entertainment spaces is on the rise. This change lets homeowners create dynamic, tech-rich areas that fit their lifestyle and entertainment needs.
Maximizing Small Spaces Without Formal Dining Areas
In homes with little space, making the most of every area is key. Designer Allison Babcock recommends using light and floating furniture to create different zones. For example, a console table can serve as a dining area, saving space.
With more single-person households, homes are changing. Formal dining rooms are disappearing. This shift means we need flexible spaces. By using multifunctional furniture, you can turn your living room into a dining area when needed.
Living in a small space doesn’t mean you can’t have a big feel. Use mirrors and vertical storage to make your space look bigger. A smart design can make your home feel larger and more welcoming, even without a formal dining area.
